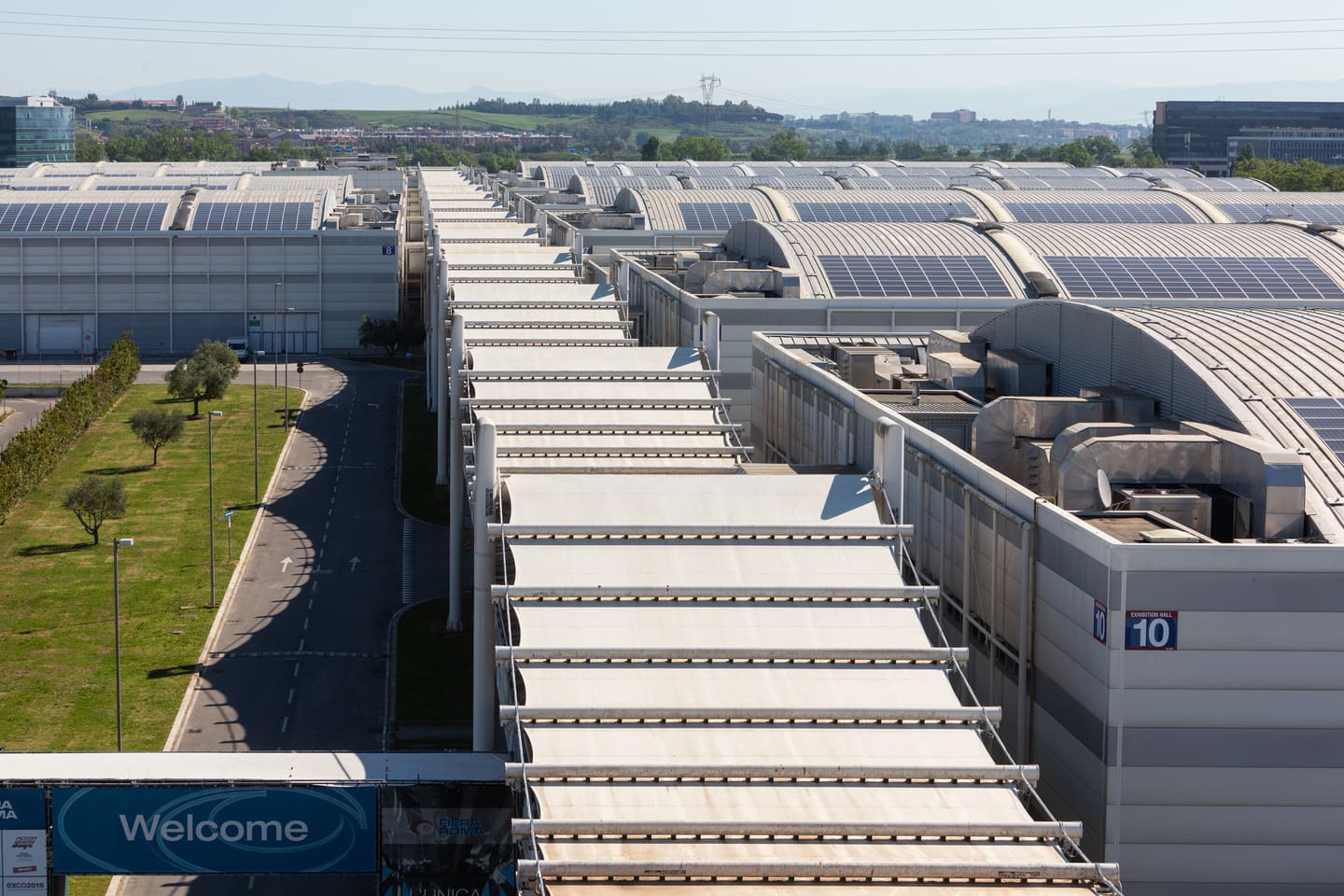If the number of participating athletes reaches the maximum number envisaged (5,000), a total of 250 playing areas will be set up in 4 pavilions of the Fiera di Roma for a total of approximately 37,000 sq.m. of space used
- Halls 1 and 3, each measuring 144 x 72.60 for a total of 10,300 square metres gross, will be used exclusively for competitions and will host 80 playing areas each for a total of 160 playing areas
- Hall 4, measuring 120 x 72.60 for a total of 9,600 square metres, will be used for competitions including the finals (main pavilion) and to house the commercial area.
- Pavilion 2, measuring 96 x 72.60, with a total area of 7,600 square metres, will be used for training and for setting up the service area: catering for staff and volunteers, changing rooms for athletes, officials and volunteers, rest areas, etc.
Naturally, the use of the halls may change depending on the number of participants in the event.
FIRST LAYOUT DRAFT





